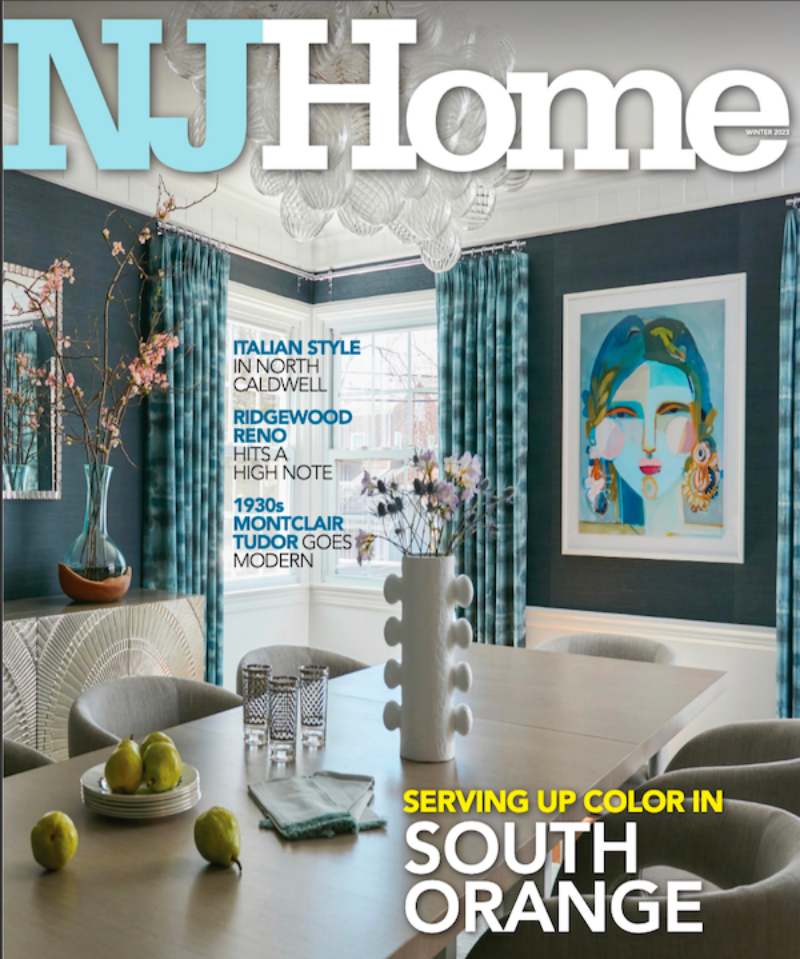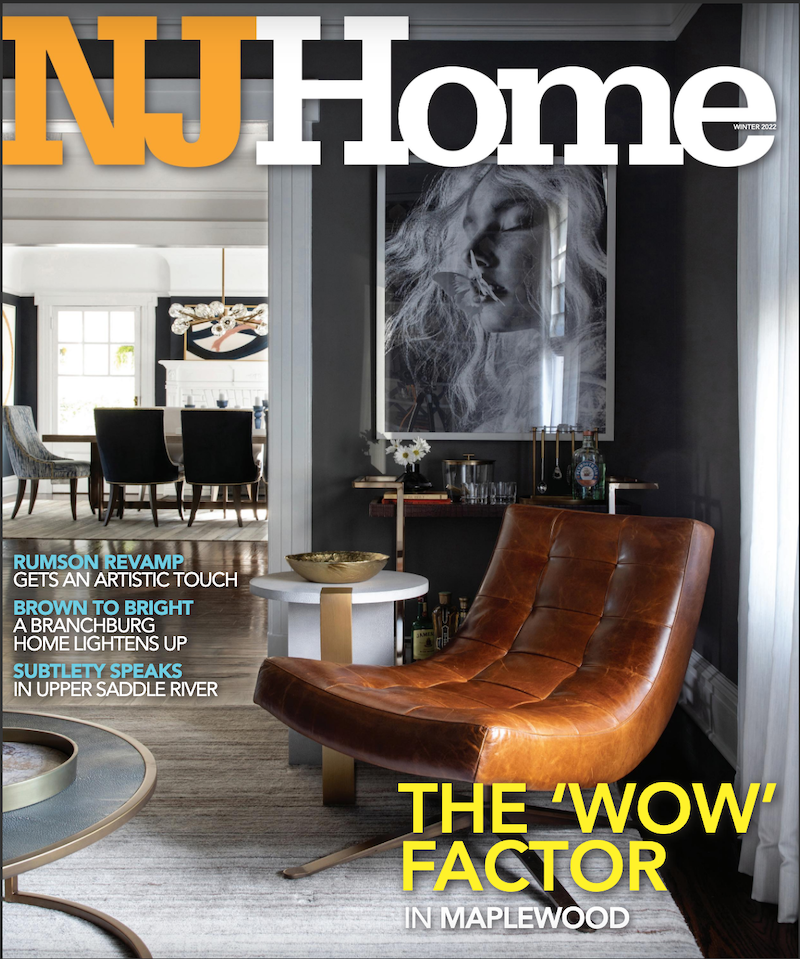
When homeowner Linda Cabasin visited BKC of Westfield expecting to review a “rainbow of whites” for the kitchen her architect Lisa Walzer had newly redesigned, she noticed a wall of deep blue cabinetry—and fell in love. The striking indigo color felt somehow traditional, and Walzer agreed, suggesting an “accent wall” to play off the white counters and cabinets across the room. Linda and her husband, Mike Squires, were excited to replace their worn-out dark wood cabinets with a brighter, more modern palette while retaining the wood flooring and trim to match the warmth of their historic carriage house in Summit.

Berkeley Heights empty-nesters Judi and Matt Sills faced a challenge: how to make their home more welcoming for their expanding family. With both grown sons living several hours away, they wanted to make weekend and holiday visits more enticing, especially for their twin toddler granddaughters. Their gathering place had traditionally been the kitchen, but that space suddenly seemed awkward and outdated, and the family was unable to cluster around the small kitchen table crammed into the existing bay-windowed seating area.
They turned to their architect-hero Lisa Walzer of Livingston, who years earlier had rescued them from a similar situation by generating an inviting and generous family room seemingly out of thin air.

“My favorite part of being an architect is working on the schematic design – drawing and testing different options. I also enjoy watching projects being constructed after looking at them for so long on paper.”